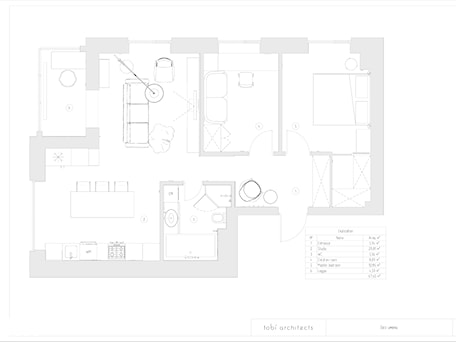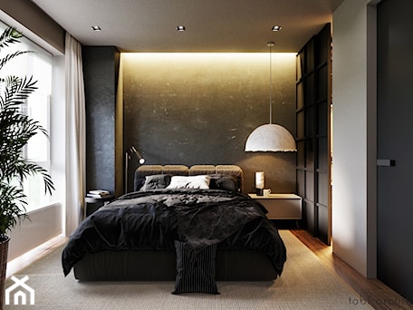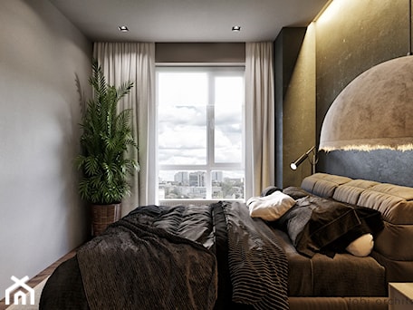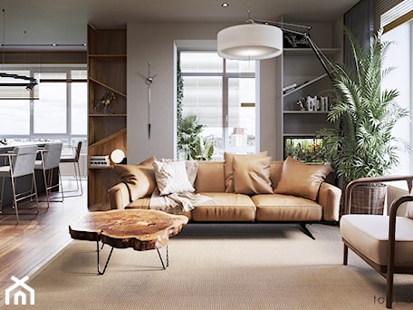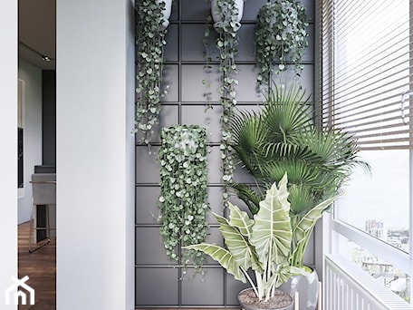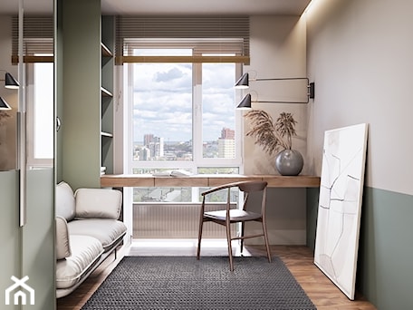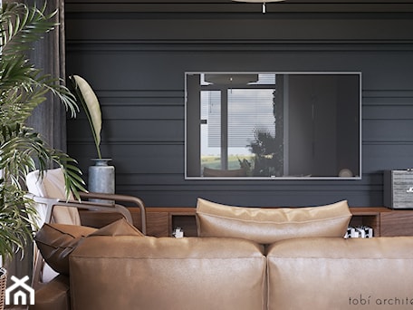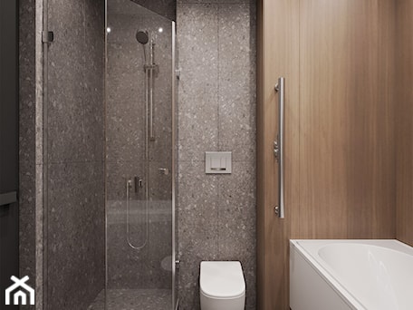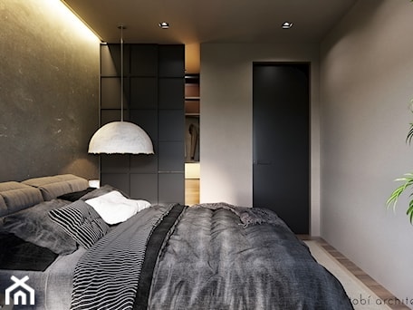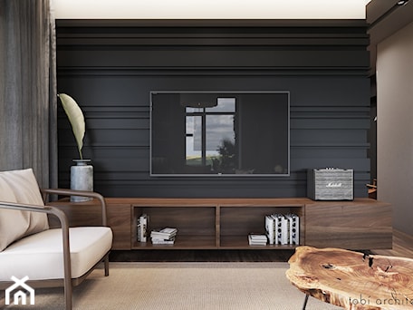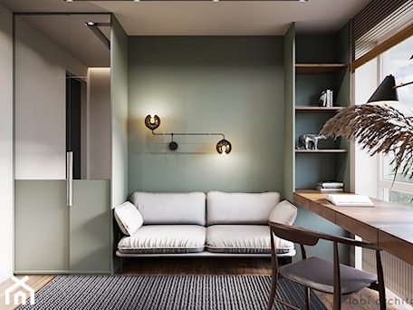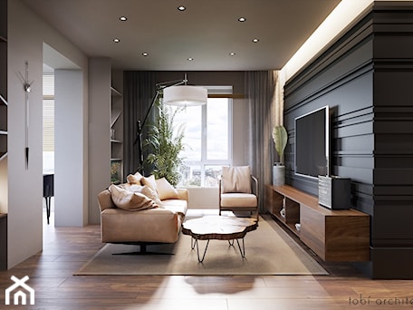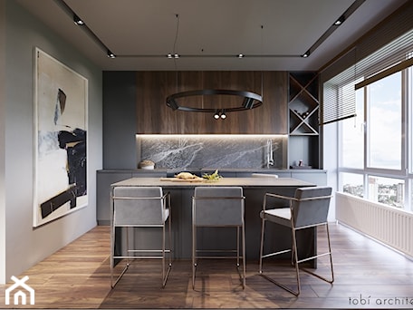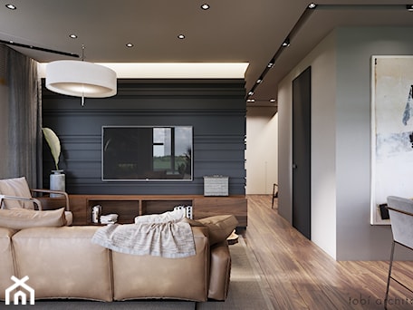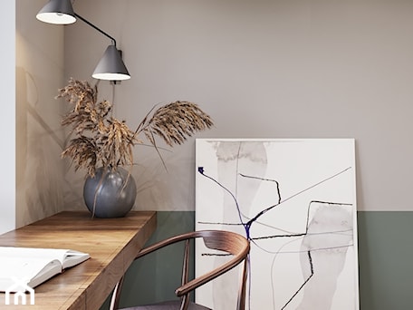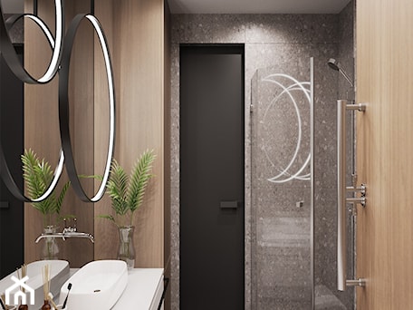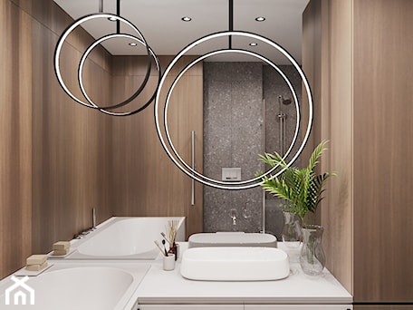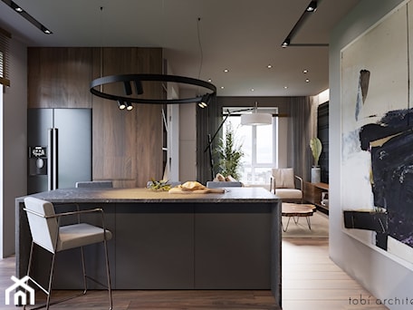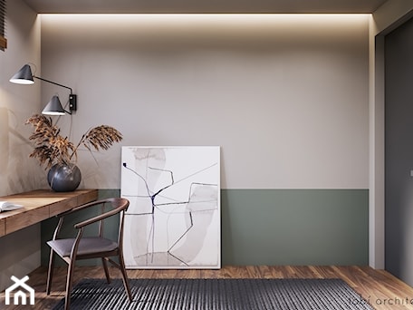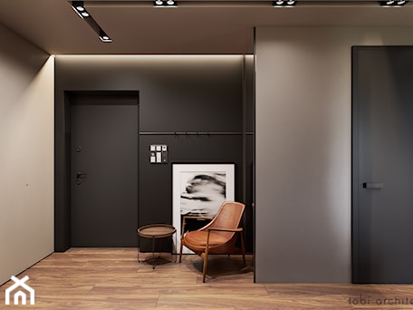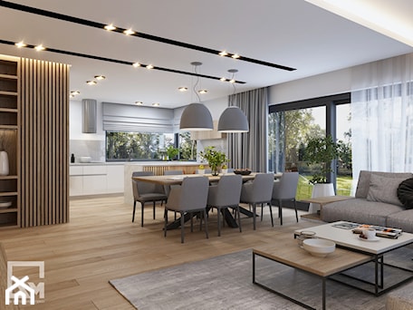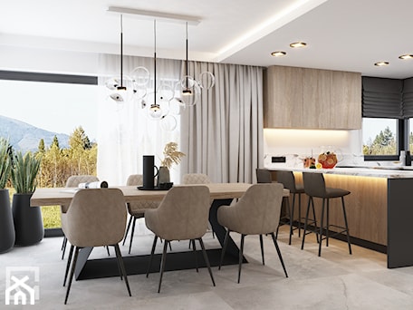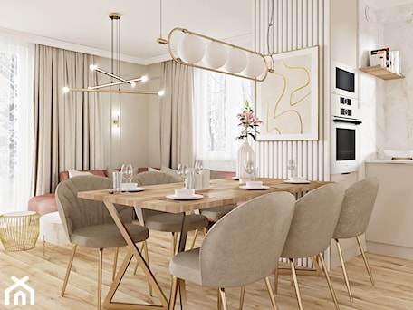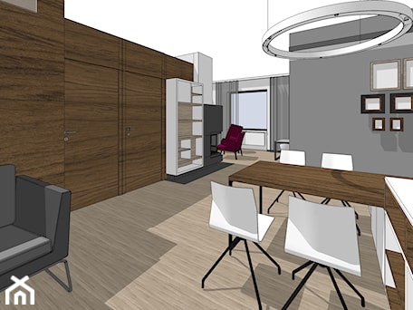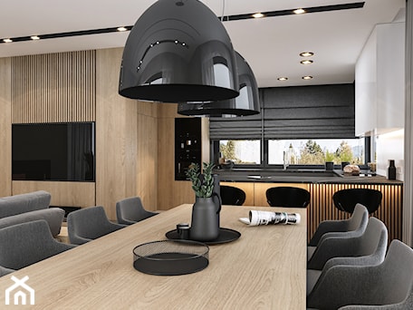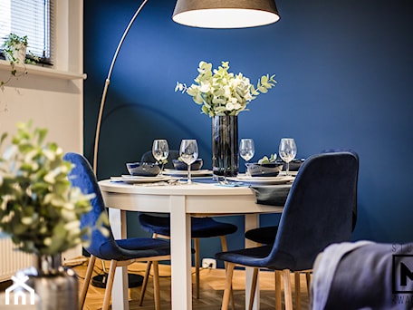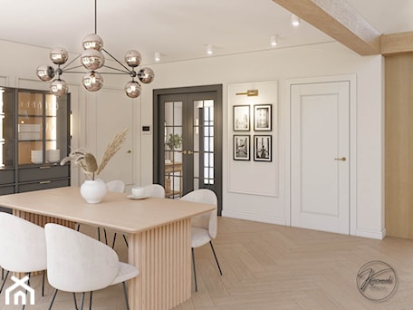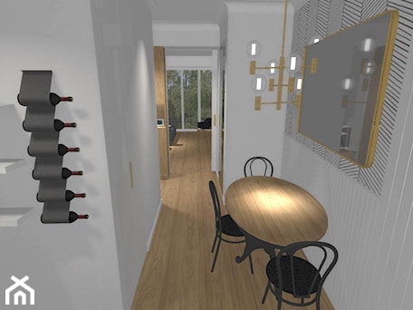Tobi Architects - zdjęcie od Tobi Architects
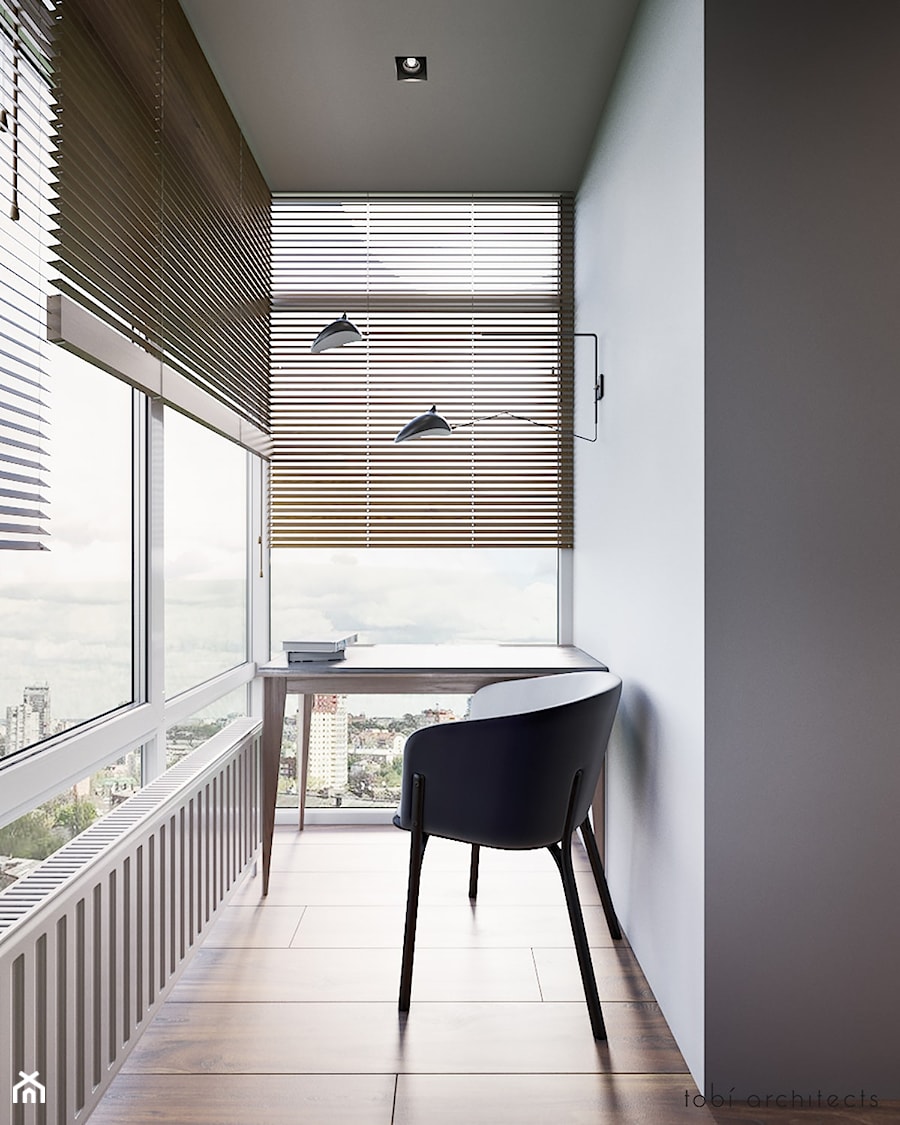
Więcej zdjęć z projektu - GYLLENHAAL
Meble i dodatki
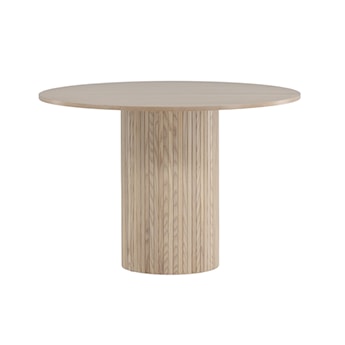
Stół do jadalni Gratorm 110x110 cm lamele dąb bielony
2499 zł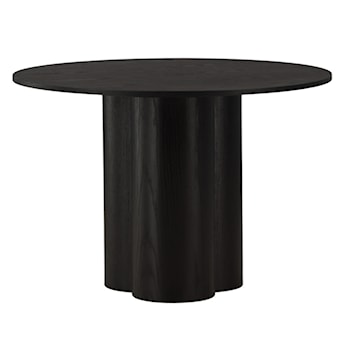
Stół do jadalni Convalder 110x110 cm czarny
1959 złNajniższa cena: 2449 zł
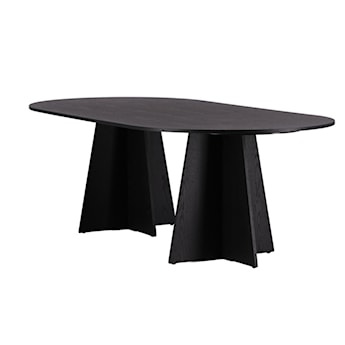
Stół do jadalni Quishly owalny 115x230 cm/dąb czarny
3049 zł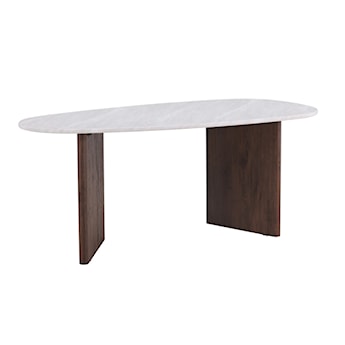
Stół do jadalni Ritony 180x90 cm mocca/ off white
1219 zł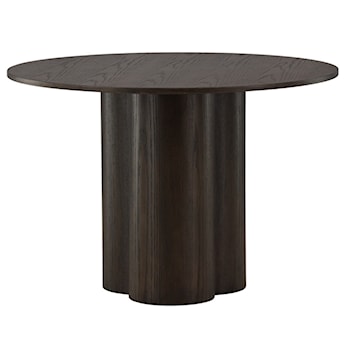
Stół do jadalni Convalder 110x110 cm mokka
1959 złNajniższa cena: 2449 zł
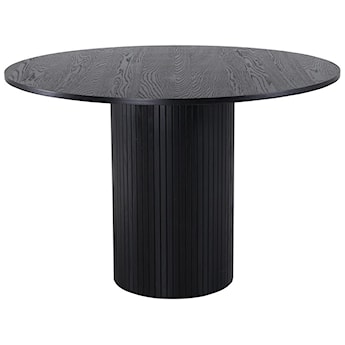
Stół do jadalni Gratorm 110x110 cm lamele czarny
2499 zł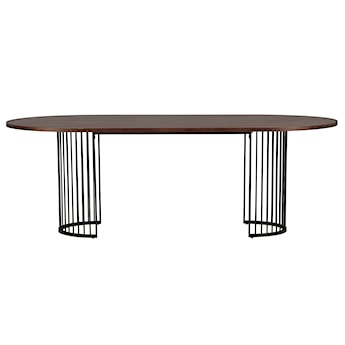
Stół do jadalni Pestiter 110x220 cm orzech włoski/stalowa podstawa
2799 zł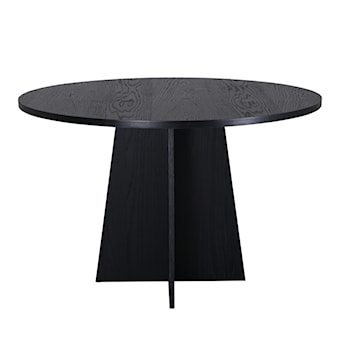
Stół do jadalni Quishly okrągły średnica 110 cm/dąb czarny
1499 zł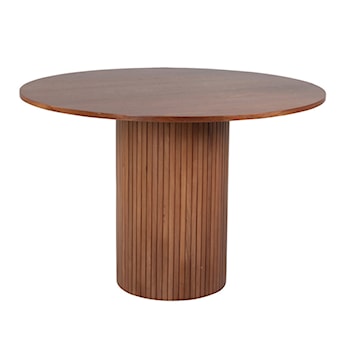
Stół do jadalni Gratorm 110x110 cm lamele orzech włoski
2549 zł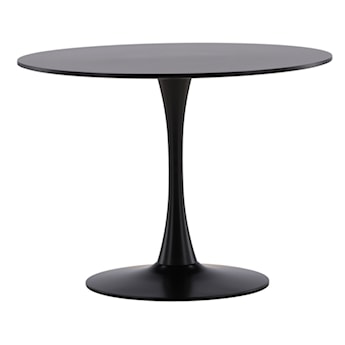
Stół do jadalni Litallate okrągły średnica 100 cm czarny
779 złWięcej podobnych wnętrz
Szczegółowe informacje
Opis projektu:
This interior has a character, it is “simple” and “complex” at the same time, it does not have classic compositions. The interior looks like it was assembled by the owner in a few years. We tried to achieve the cosiness of classic American interiors, but in the modern context due to a leather ginger sofa, dark colors, mats made of matting, a table made of wood. Also there is no white color, the walls and ceiling are painted gray-beige to avoid strong contrasts and make the atmosphere more cozy and relaxing. The abundance of plants, warm wood, open shelves for books and wine are balanced by the linear geometry of the panel behind the TV, the minimalist kitchen, the elegant Delta Light chandelier over the island. The bedrooms are very small, but in the master bedroom it was possible to make a separate wardrobe behind the sliding wooden panel. There is only one bathroom with an area of 5.56 sq.m, but we to aranged a bathtub and a shower cabin here, a closet for a washing machine. Laundry basket is hidden under the sink in the drawers . In the decoration we use tiles of two colors – with a wood texture and gray stone. Light fixtures of individual production in front of the mirror conveniently illuminate the face for make-up.
Atrybuty projektu:
- Kategoria
- Styl
- Wielkość

