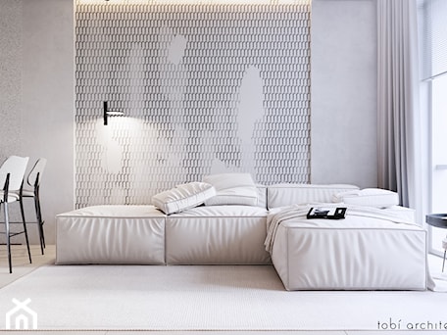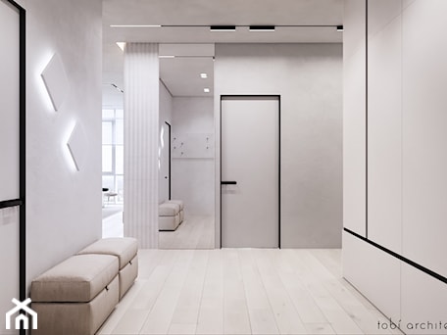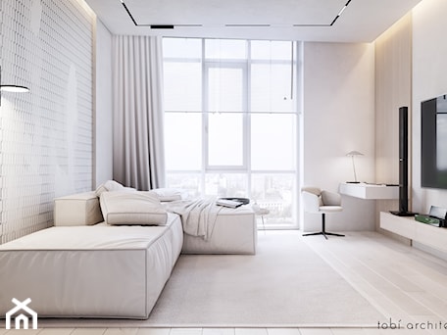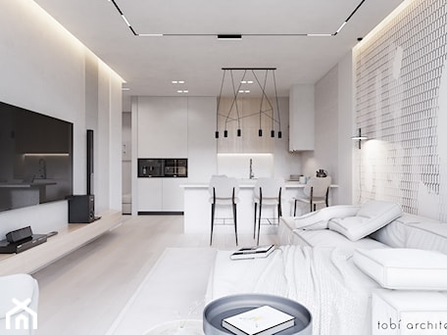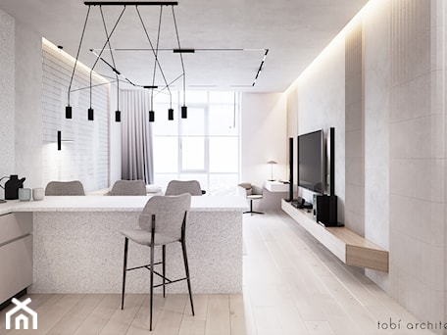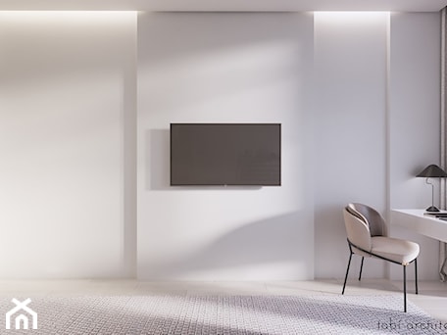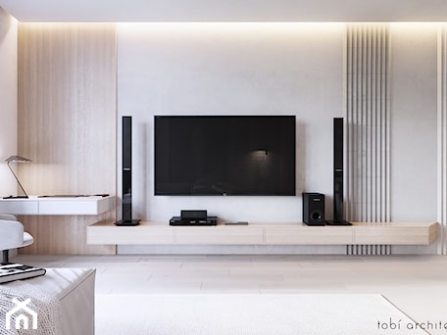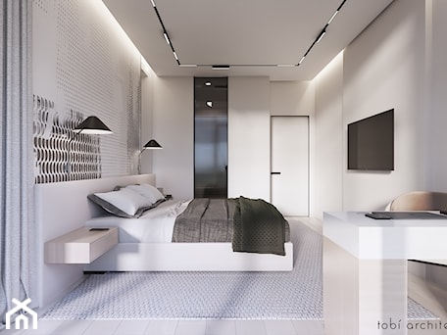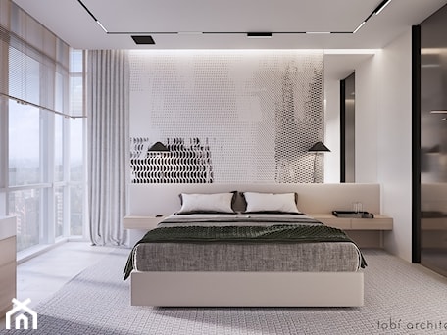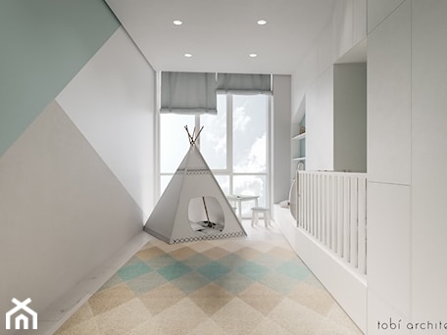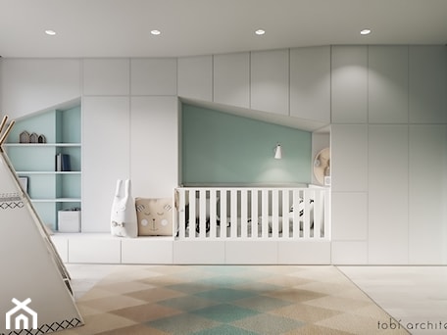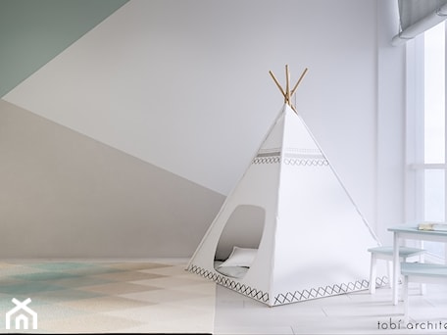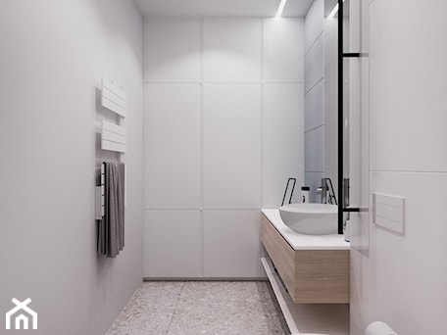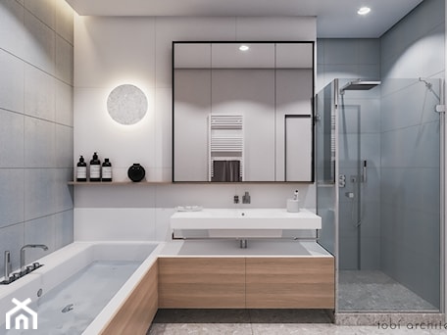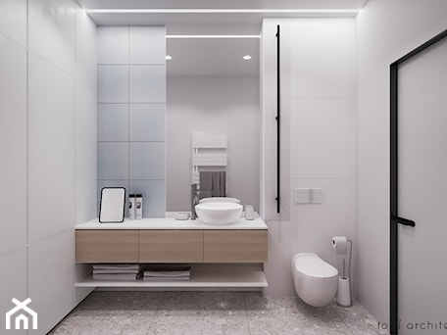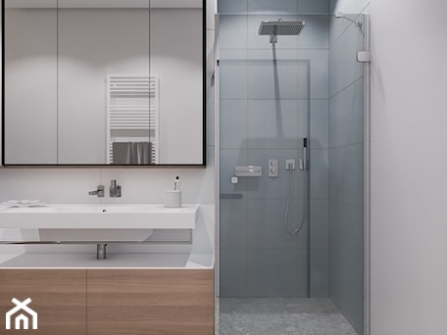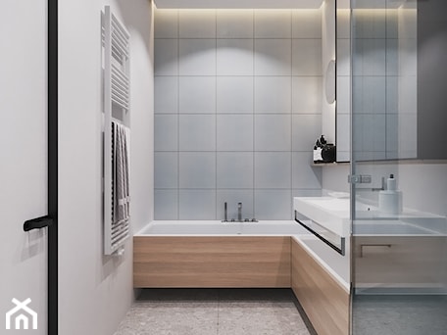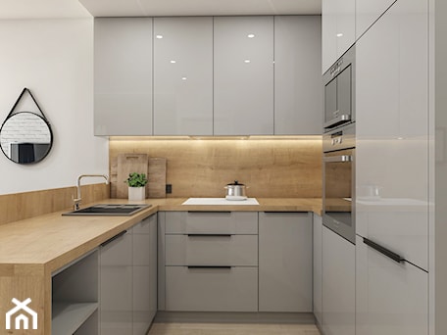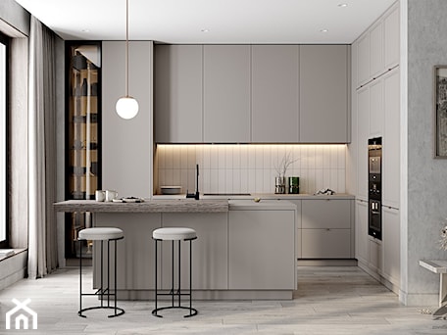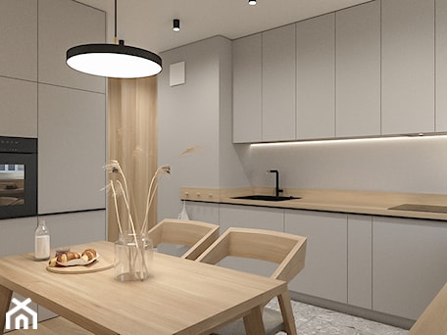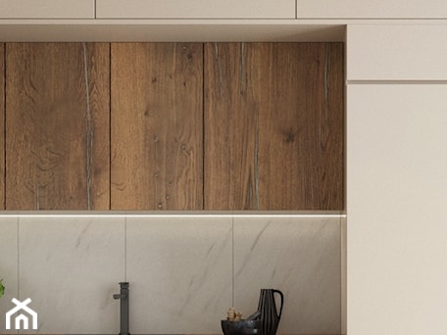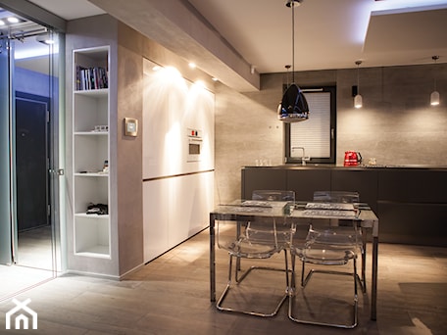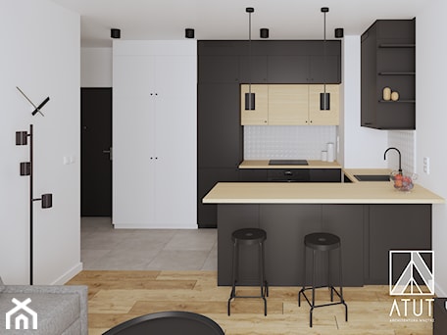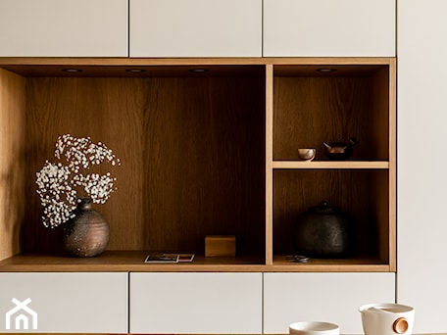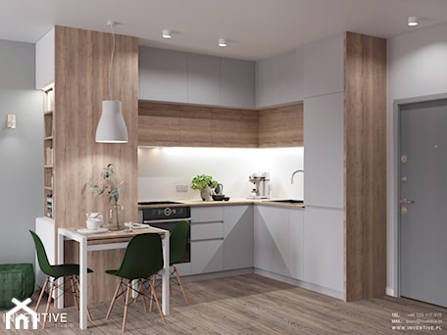WHITE BREATH - zdjęcie od Tobi Architects
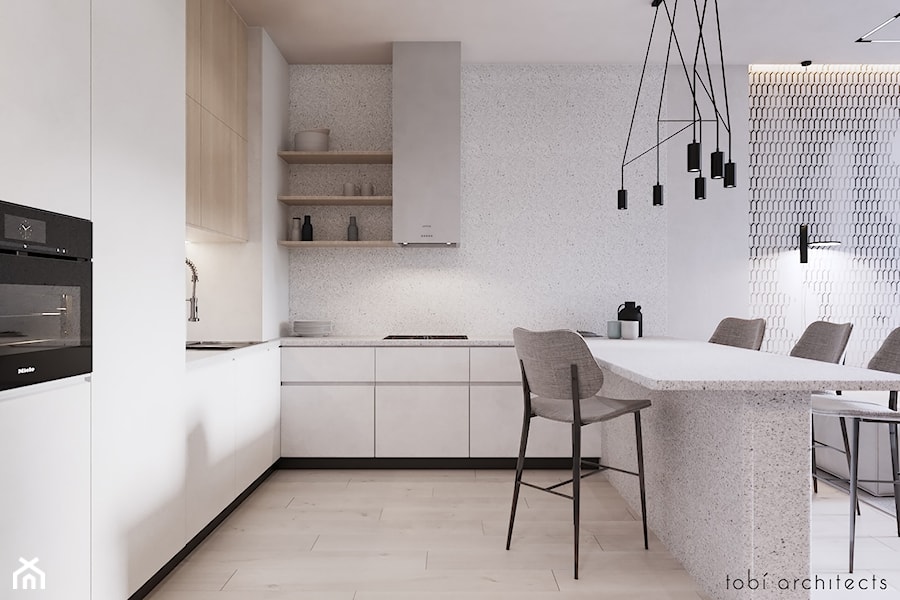
Więcej zdjęć z projektu - WHITE BREATH
Meble i dodatki
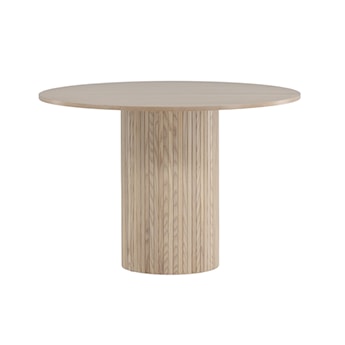
Stół do jadalni Gratorm 110x110 cm lamele dąb bielony
2499 zł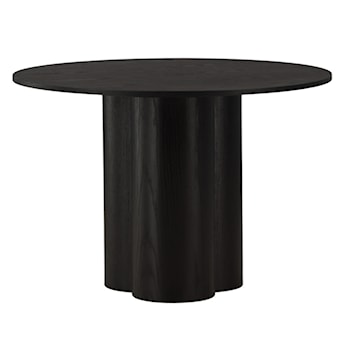
Stół do jadalni Convalder 110x110 cm czarny
1959 złNajniższa cena: 2449 zł
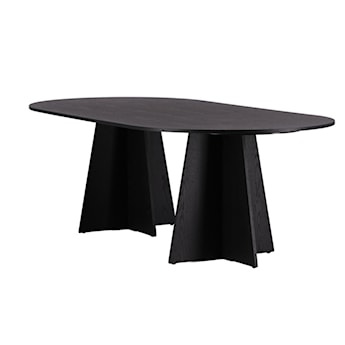
Stół do jadalni Quishly owalny 115x230 cm/dąb czarny
3049 zł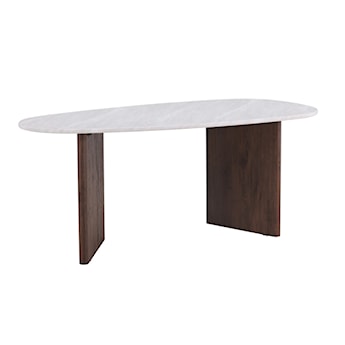
Stół do jadalni Ritony 180x90 cm mocca/ off white
1219 zł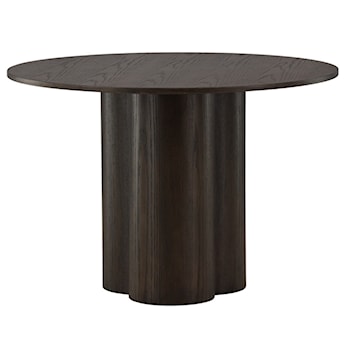
Stół do jadalni Convalder 110x110 cm mokka
1959 złNajniższa cena: 2449 zł
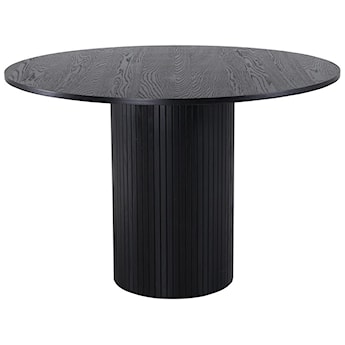
Stół do jadalni Gratorm 110x110 cm lamele czarny
2499 zł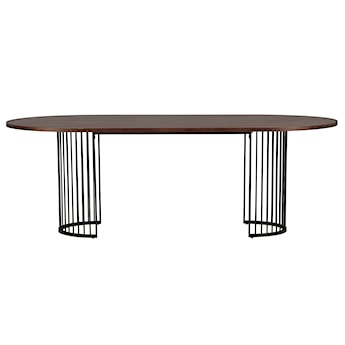
Stół do jadalni Pestiter 110x220 cm orzech włoski/stalowa podstawa
2799 zł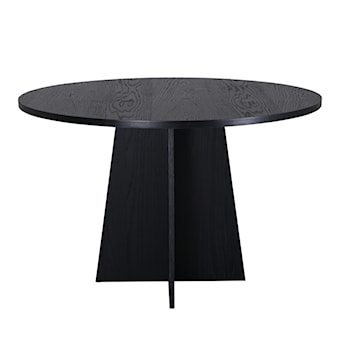
Stół do jadalni Quishly okrągły średnica 110 cm/dąb czarny
1499 zł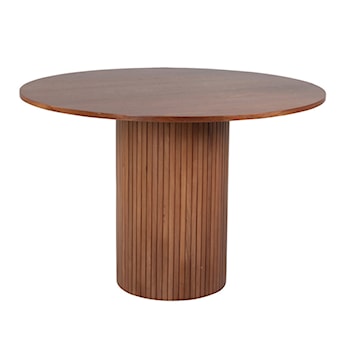
Stół do jadalni Gratorm 110x110 cm lamele orzech włoski
2549 zł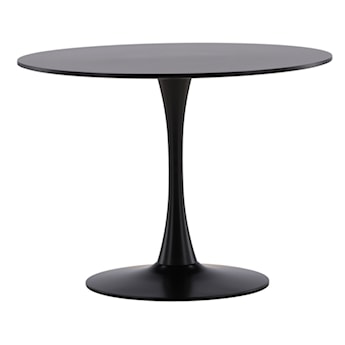
Stół do jadalni Litallate okrągły średnica 100 cm czarny
779 złWięcej podobnych wnętrz
Szczegółowe informacje
Opis projektu:
When one wishes: no wood, no marble, no flowers, no decor or open shelves, – here comes the time of white color, adapted for everyday life by shades of textiles and playing with volumes. The square shape of the apartment plan with windows on one side made the rooms quite elongated, but this did not prevent from arranging all functions ergonomically. The bathrooms, the wardrobe and the hallway are arranged at the back of the apartment. In the children’s room all the furniture has developed into a linear composition, with a crib in the middle, which is easily transformed from a lullaby into a full bed. The rest of the room is left free – for games, playpens etc. The bedroom looks very graphic due to black and white wallpaper, lamps and doors to the wardrobe room made of black frosted glass. The stunning blue MUTINA tile is used in the bathrooms, which, upon closer inspection, reveals its subtle texture, creating simply unobtrusive background from the distance.
Atrybuty projektu:
- Kategoria
- Styl
- Wielkość
- Kształt
- Rodzaj
- Kolor frontów
- Fronty szafek
- Sprzęt AGD
- Blat kuchenny
- Wykończenie ściany nad blatem
- Rodzaj zlewozmywaka
- Kolor ścian
- Podłoga

